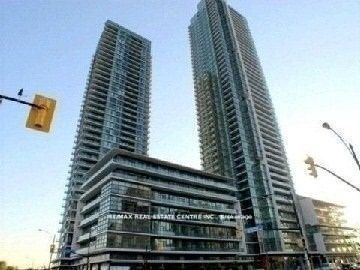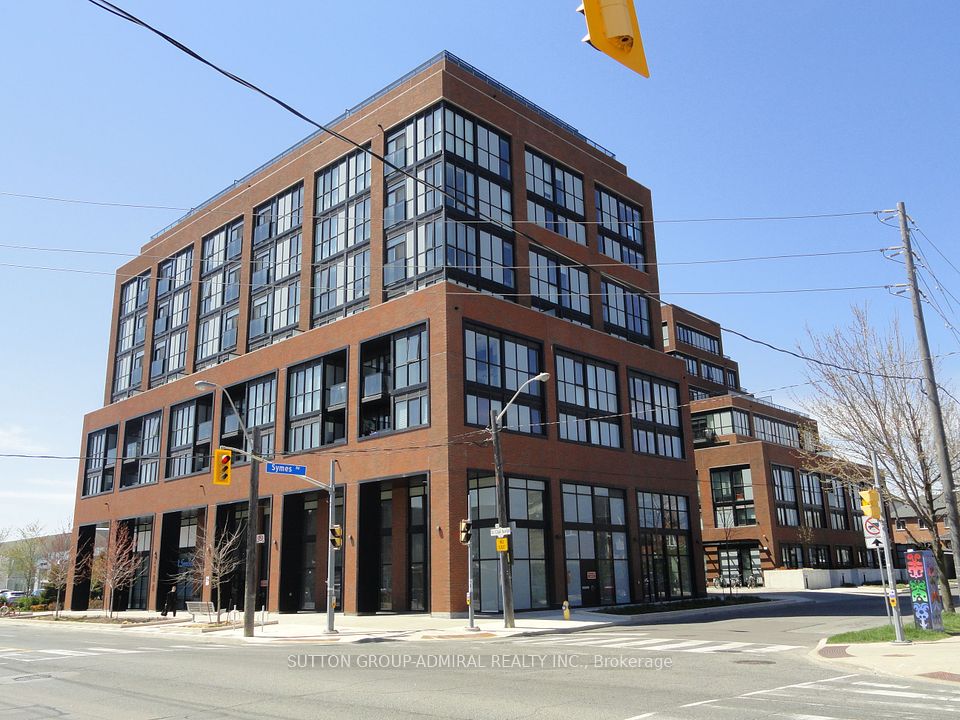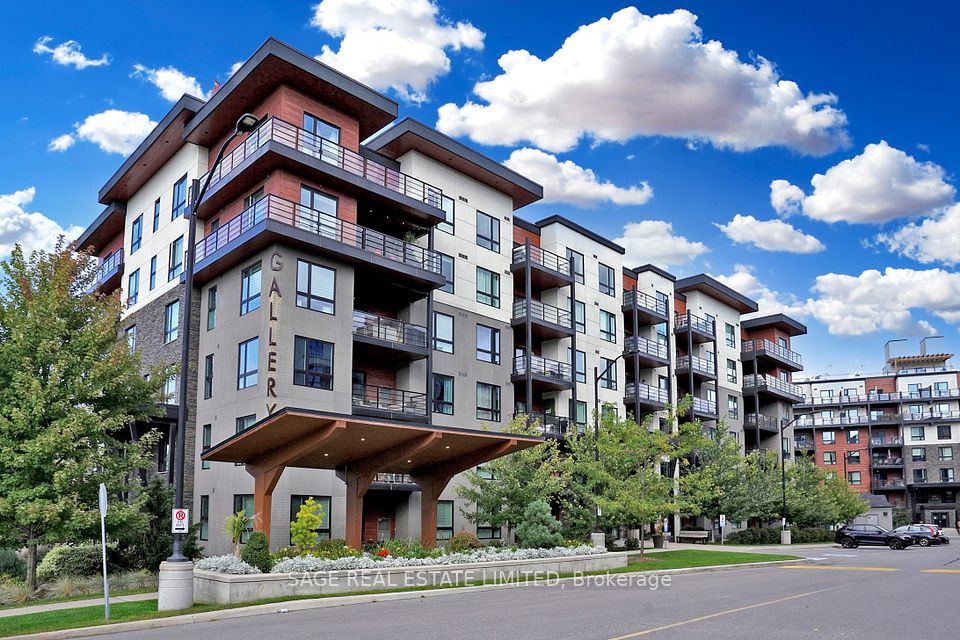$598,500
3 Greystone Walk Drive, Toronto E04, ON M1K 5J4
Property Description
Property type
Condo Apartment
Lot size
N/A
Style
Apartment
Approx. Area
1000-1199 Sqft
Room Information
| Room Type | Dimension (length x width) | Features | Level |
|---|---|---|---|
| Living Room | 6.54 x 3.09 m | Laminate, Combined w/Dining, Window | Flat |
| Dining Room | 6.54 x 3.09 m | Laminate, Combined w/Living, Open Concept | Flat |
| Kitchen | 2.49 x 2.06 m | Laminate, Stainless Steel Appl, Window | Flat |
| Primary Bedroom | 4.01 x 2.71 m | Laminate, Walk-In Closet(s), 4 Pc Bath | Flat |
About 3 Greystone Walk Drive
**Rarely Available is a modified Three Bedroom Tridel Corner Unit with Panoramic Views in Scarborough** Welcome to **3 Greystone Walk**, where lifestyle meets convenience! This bright & sunny unit has 2 full bathrooms, laminate floors thru out, and a functional layout with over 1000 square feet of spacious living! The moment you step inside, you're greeted by breathtaking panoramic views that flood the space with natural light and create an inviting atmosphere. The modern kitchen has been tastefully renovated, featuring stainless steel appliances, modern cabinetry, double sink with glass backsplash, and windows to inspire you to prepare meals, perfect for culinary enthusiasts and entertaining guests. Bedrooms offer generous space and large windows, ensuring comfort and tranquility! The Primary Bedroom includes a convenient ensuite bathroom! All bedrooms are spacious to include bed and desk for a home office. This unit is completely move-in ready, allowing you to enjoy a worry-free lifestyle from day one with condo maintenance that includes all your utilities, five-star amenities, plus 2 parking spots and 1 storage locker! Situated in a central, sought-after Scarborough location, you are just steps away from a variety of amenities, including grocery, restaurants, shops, schools, public transit options, the TTC, and GO services, making commuting a breeze. With unbeatable value per square foot, this property represents an exceptional opportunity for homeowners and investors alike. Do not miss this chance to own in one of Scarborough's most desirable neighbourhoods. 24 hr Gatehouse, amenities that include indoor pool, hot tub, sauna, tennis & squash court, billiards, party room, exercise room and more! Experience the perfect blend of spacious living, modern upgrades, and prime location at **3 Greystone Walk**!
Home Overview
Last updated
57 minutes ago
Virtual tour
None
Basement information
None
Building size
--
Status
In-Active
Property sub type
Condo Apartment
Maintenance fee
$1,001.61
Year built
--
Additional Details
Price Comparison
Location

Angela Yang
Sales Representative, ANCHOR NEW HOMES INC.
MORTGAGE INFO
ESTIMATED PAYMENT
Some information about this property - Greystone Walk Drive

Book a Showing
Tour this home with Angela
I agree to receive marketing and customer service calls and text messages from Condomonk. Consent is not a condition of purchase. Msg/data rates may apply. Msg frequency varies. Reply STOP to unsubscribe. Privacy Policy & Terms of Service.












